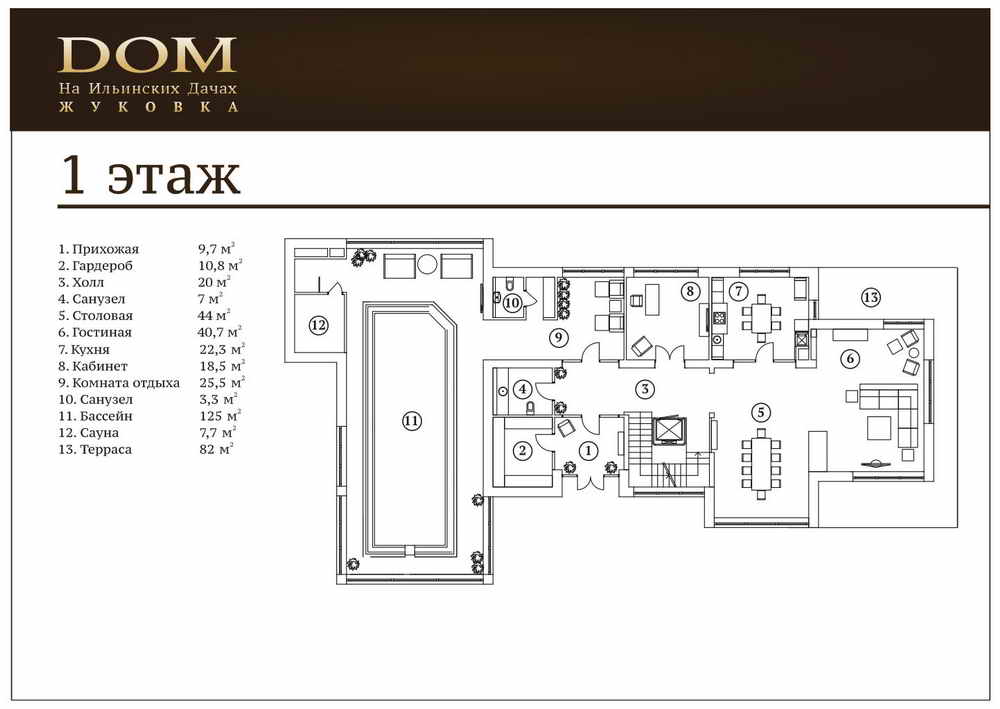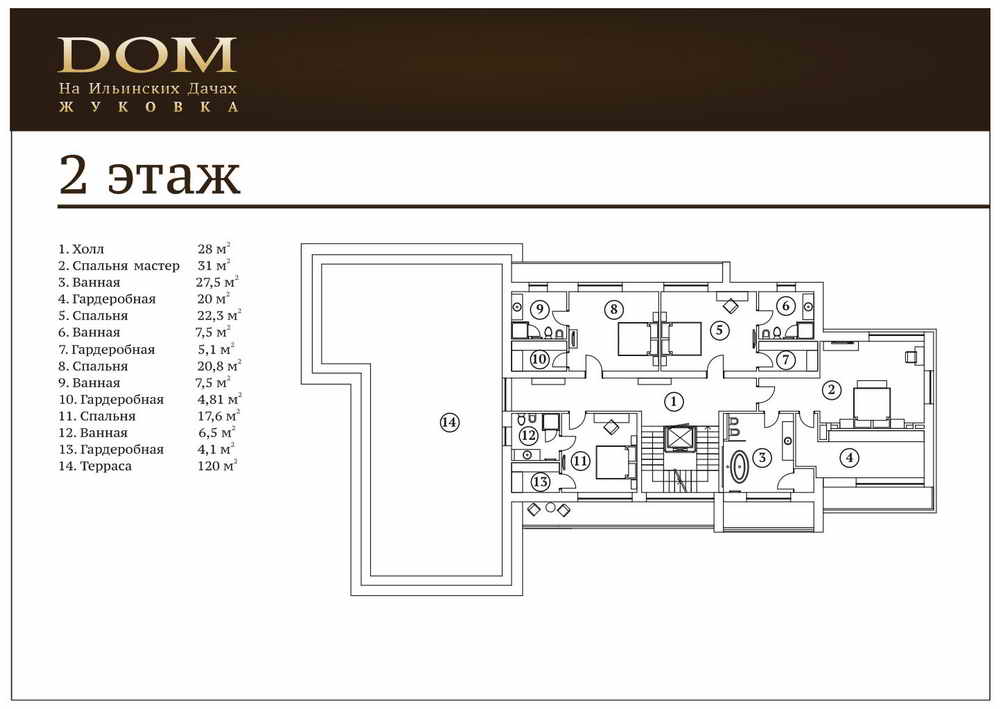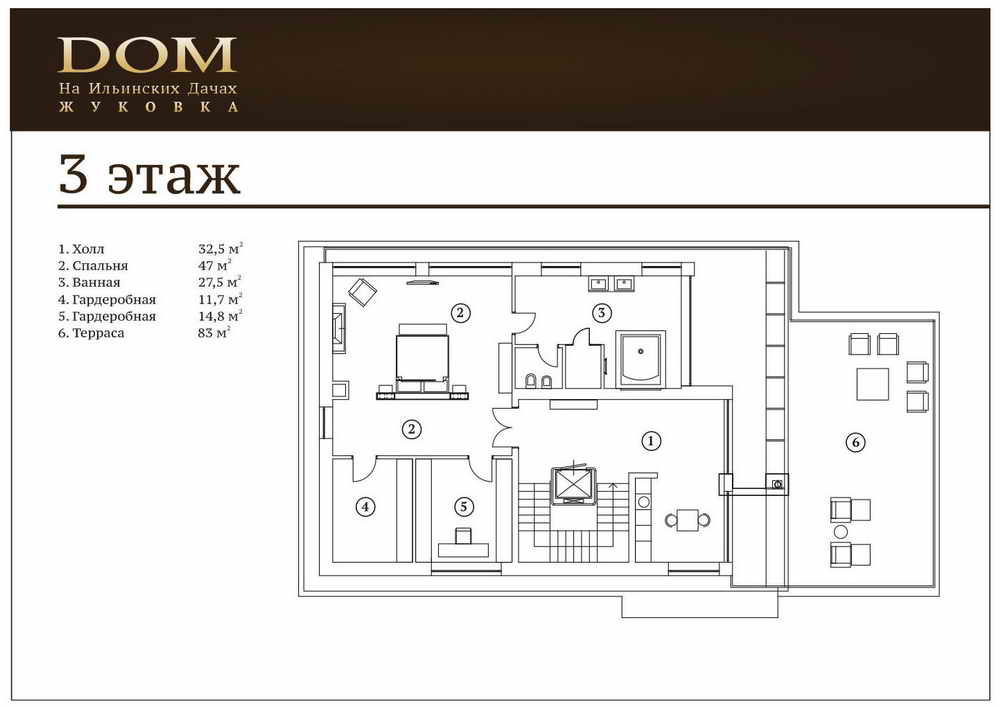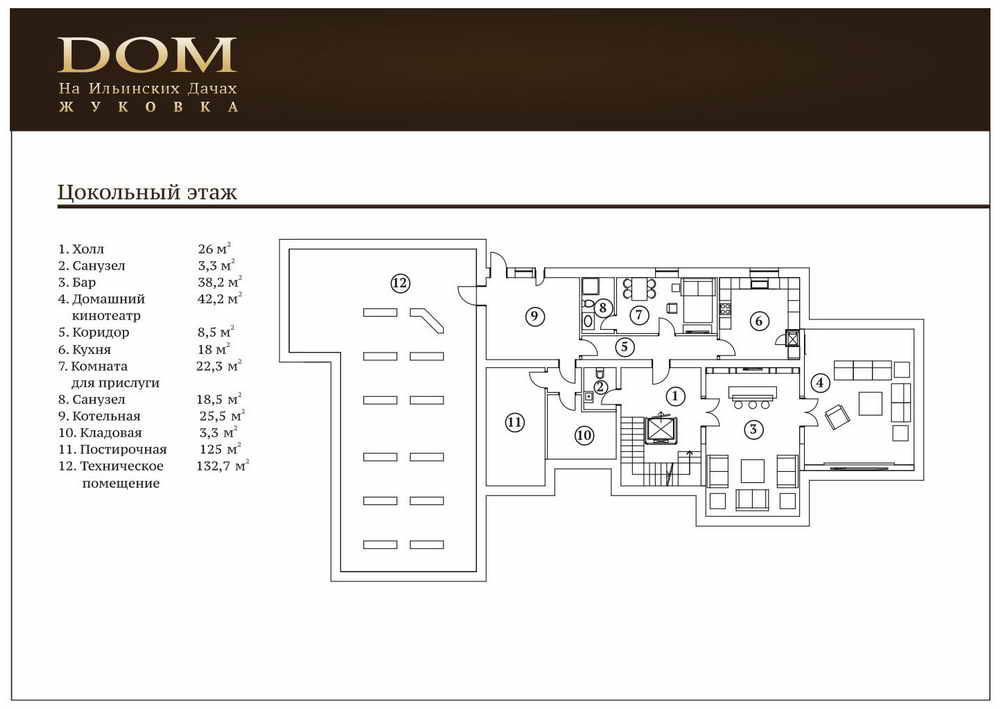«Ilyinsky Country House»
House description
In an area of 0.305 hectares (3'050 m2) there are: the main house – 1'529 m2, 3 car garage with an apartment for staff on the second floor with a total area of 195 m2.
The house consists of 4 floors: ground, first, second and third floors.
Ground floor consists mainly of technical rooms that include as well rooms for use of the house owners and staff. They are bar area and home theater, kitchen with elevator for food supply to the first floor, laundry room, seasonal dressing rooms and storerooms, staff room with bathroom and boiler.
First floor consists of common areas: entrance hall, lounge, dressing room, dining room, living room with fireplace, a grand kitchen-dining room, working cabinet, guest bathrooms, a swimming pool with a relaxation zone, SPA, shower, Finnish sauna, as well as two outdoor terraces.
Second floor – is a private zone of hosts and their children. There are 4 bedrooms, 4 dressing rooms, 4 bathrooms and an outdoor terrace.
Third floor includes the hosts’ private zone: a hall where you can get by panoramic elevator, kitchen, hosts’ bedroom with fireplace, two dressing rooms, a bathroom and a terrace with beautiful view.
There are 2 elevators in the house: one is from ground floor to the third floor, the second one is to lift the food from the ground floor kitchen to the kitchen of the first floor.
Finishing materials and furniture
Floor – a rare Brazilian granite, American walnut (massive wood), natural slate, marble Crema Marfil and travertine.
Walls – 4-layer 3-component plaster (France), wallpaper (Italy, France), decorative panels and doors of American walnut, marble Crema Marfil and travertine, onyx incuts with LED backlight.
Furniture – LONGHI (Italy), MALERBA (Italy), BIANCHINI & CAPONI (Italy).
Lighting – FINE ART LAMPS (USA).
Plumbing equipment – VILLEROY & BOCH (Germany), DURAVIT (Germany), GSI (Italy).
Home appliances – GAGGENAU (Germany), MIELE (Germany), BOSCH (Germany).
TV – LOEWE, SONY.
Technical information
Power supply system:
Dedicated power of 20 kW with the possibility of increase. Introductory and floor boards are equipped with «ABB» equipment. Wiring is made of copper cable. All wiring products are made in Germany.
Low voltage products:
The house is equipped with security system and access control with the image displayed on iPad, fire alarm system and leakage protection, the control panel is located in the guard room and remotes to «Guard House» system. Security system includes sensors inside the house, cameras around the house perimeter, intercom. The house has an antenna for digital TV and wireless Internet access.
Air conditioning and ventilation systems:
Supply and extraction equipment «Ventus VTS»
Hoods – «SYSTEMAIR»
External and internal air-conditioning units «Daikin»
Pumps for coolant nodes are «WILO».
Water supply and heating systems:
Boiler room is equipped with two boilers «Viessmann», with total capacity of 168 kW.
Heating devices are «Kermi», convectors – «Klima».
The water supply system is equipped by water leaks sensors. There is a water purification system in the house.
Pool and jacuzzi:
Pool size is 12 x 3.6 m, depth – 1.1 to 1.8 m, with overflow system, «QP» filters and measurement and dosing system of pH level and free chlorine. Indoor pool zone includes Finnish sauna with «Harvia» equipment. Wall elements are made of Himalayan salt evaporating when heated and providing health effect on the body.
Elevators:
The house is equipped with a panoramic passenger elevator «Domus Lift» (Italy) with automatic door opener, and freight elevator «BKG» (Germany) to lift the food from the ground floor kitchen to the kitchen on the first floor.
Outdoor zone:
Outdoor zone is provided by landscaped garden and automatic watering system with programmable timer control watering.









































