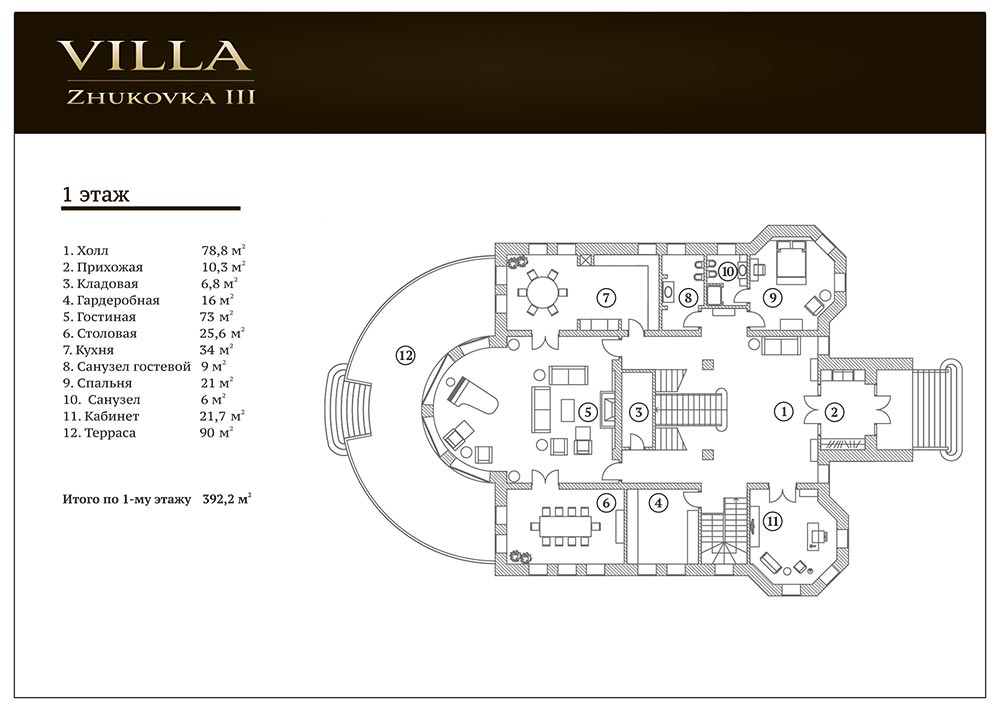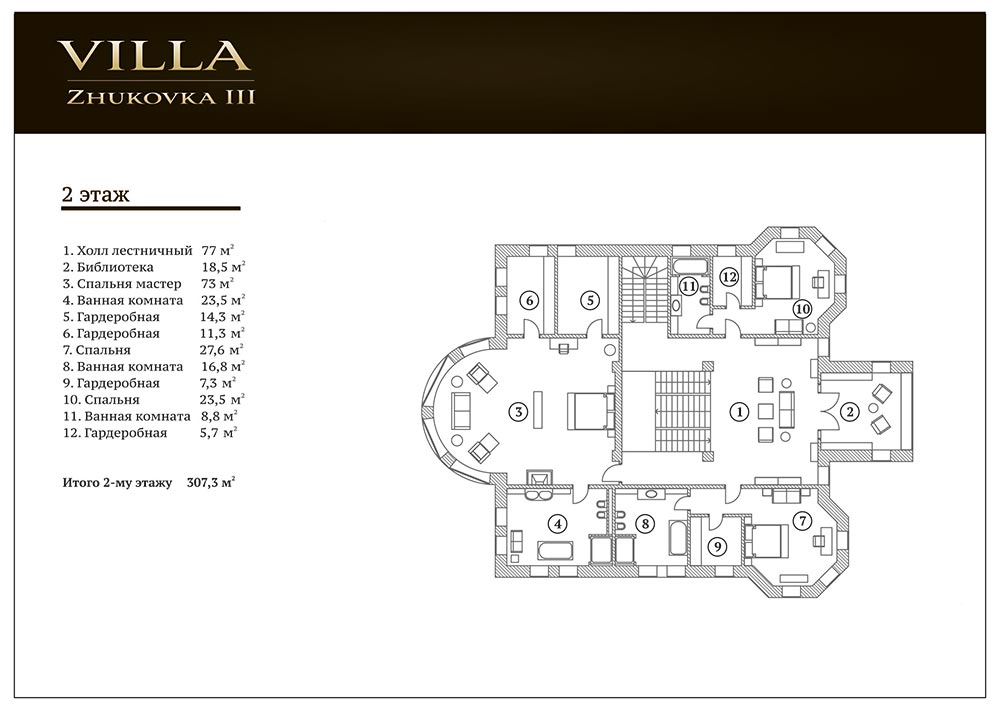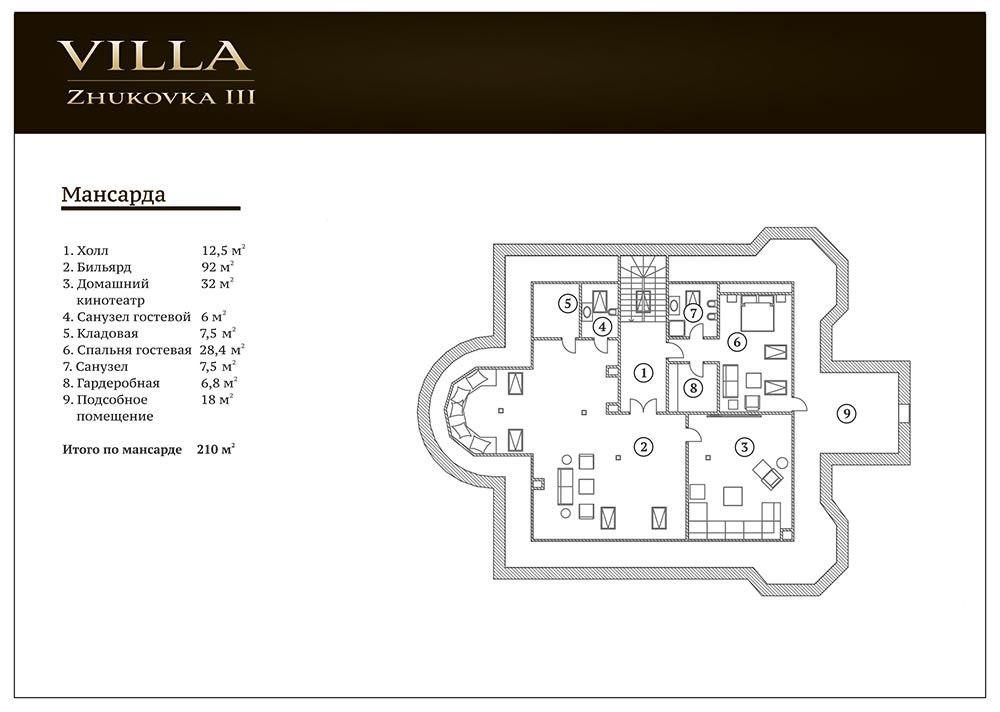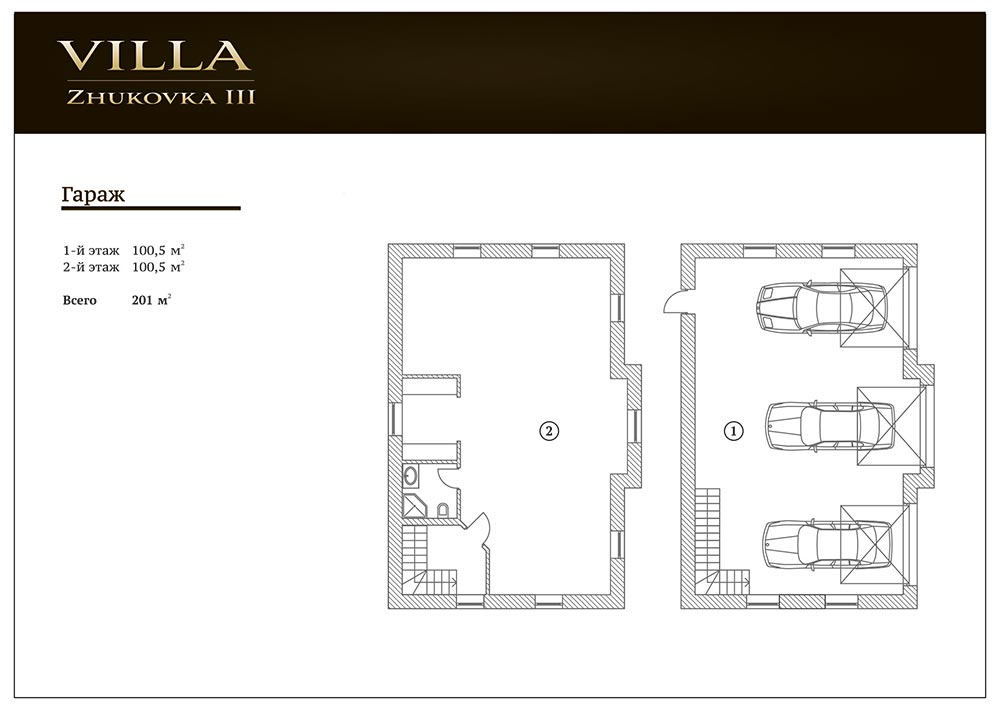Villa Zhukovka III
House description
In an area of 0,30 hectares (3'000 m2) there are: the main house – 1'226 m2, 3 car garage with an apartment for staff on the second floor with a total area of 201 m2.
All the building are made according to the following construction scheme:
Basement – reinforced-concrete slab.
Frame – reinforced-concrete partitions – brick, outdoor walls – rollock cavity wall with double helicale heate «Penoplex». Outdoor wall covering – travertine, floors and door-steps finish – granite.
Roof – natural tile.
The house consists of 4 floors: ground, first, second, and third floors.
Ground floor consists of recreation rooms that include as well as technical rooms. There are swimming pool with area for relaxation and SPA zone, shower, Finnish sauna, massage cabinet and bathroom, kitchen with elevator for food supply to the first floor, laundry room, seasonal dressing rooms and storerooms, staff room with bathroom and boiler.
First floor consists of common areas: entrance hall, lounge, dressing room, dining room, living room with fireplace, a grand kitchen-dining room, working cabinet, guest bathroom, guest bedroom with its own bathroom, as well as outdoor terrace.
Second floor is a private zone for hosts and their children. There are 3 private suites, 4 dressing rooms, 3 bathrooms, as well as hall and library.
Third floor includes the area of recreation and entertainment, consisting of billiard room, a hookah and home theater, guest bedroom with its own bathroom and dressing room.
The house has and elevator for food supply from ground floor’s kitchen to the kitchen of the first floor.
Finishing materials and furniture
Floor – travertine marble with inserts of travertine «Noche», American oak (array), massive patterned parquet floor of oak «Versailles», Botticino marble, travertine, breschia onichato.
Walls – 3-component plaster followed by staining or «for wallpaper» (France), wallpaper (Italy, France), decorative panels – stained-glass windows Tiffany, travertine marble, breschia onichato. Boiserie, panels and doors of natural wood: American walnut, walnut, beech, ash-tree, insertions of the walnut roof.
Furniture – Collection Pierre (France), Chichister (England), Baker (USA), BERNHARDT (USA), BIANCHINI&CAPONI (Italy).
Kitchen – Italian family manufactory Lottocento (natural oak with handmade items of ageing).
Lighting – FINE ART LAMPS (USA), RH (USA)
Plumbing equipment – KOHLER Top Elite Line (USA), BIANCHINI&CAPONI (Italy).
Home appliances – MIELE (Germany), ILVE (Italy), LIEBHERR (Germany).
TV – SONY, Panasonic.
Textile – FRETTE (Italy).
Technical information
Power supply system:
Dedicated power is 50 kW. Introductory and floor boards are equipped with «ABB» equipment. Wiring is made of copper cable. All wiring is made by manufacturer of design electro accessories Fede.
Low voltage products:
The house is equipped with security system and access control with the image displayed on iPad, fire alarm system and leakage protection, the control panel is located in the guard room and remotes to «Guard house» system. Security system includes sensors inside the house, cameras around the house perimeter with the ability of view video from cameras over the Internet and intercom.
The house has an antenna for digital TV and wireless Internet access.
Air conditioning and ventilation systems:
External and internal air-conditioning units «Daikin»
Supply and extraction equipment «Ostberg» and «Sistemair»
Water supply and heating systems:
Two water supply system: village’s system and borehole.
The water supply system is equipped by water leaks sensors.
There is a water purification system in the house.
Boiler room is equipped with two boilers «Buderus» with total capacity of 230 kW.
Heating system automatically maintains the set temperature on the floors.
Heating devices are «Kermi», convectors – «Eva».
Pool and jacuzzi:
Pool size is 7 x 3.7 m, with overflow system, «Procopi» filters and measurement and dosing system of pH level and free chlorine.
Indoor pool zone includes Finnish sauna with «Harvia» equipment, wall elements are made of Himalayan salt evaporating when heated and providing health effect on the body.
Elevators:
The house is equipped with freight elevator «BKG» (Germany) to lift the food from the ground floor kitchen to the kitchen on the first floor.
Outdoor zone:
Outdoor zone is provided by landscaped garden and automatic watering system with programmable timer control watering.



















